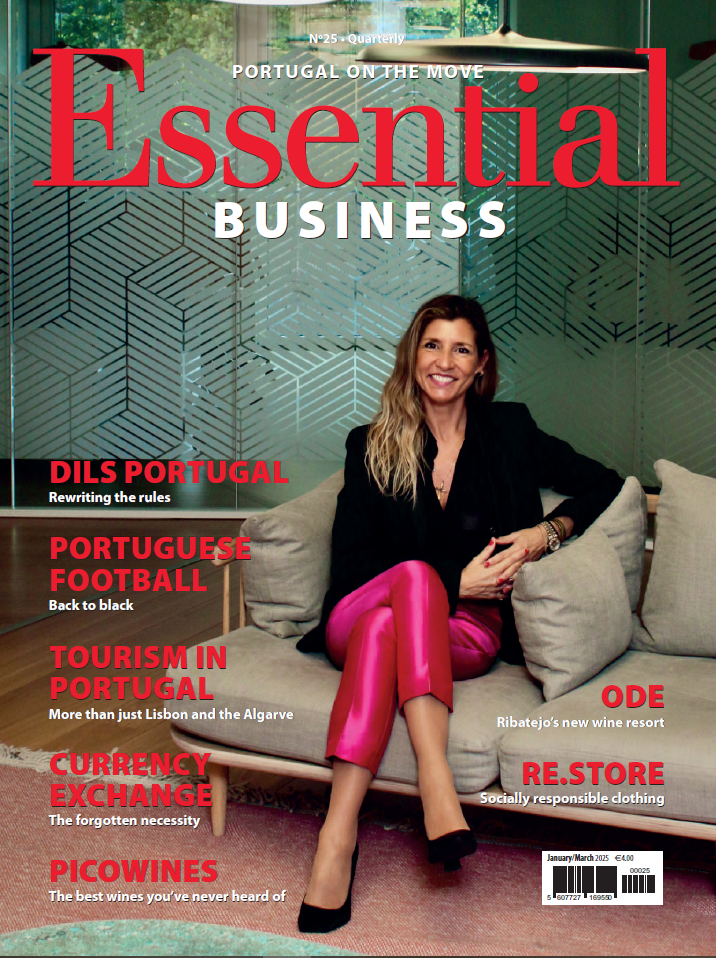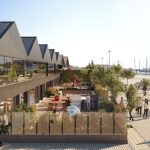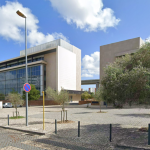Coporgest wins property project of the year at gala awards event
The Portuguese National Real Estate Awards 2020 organised by Magazine Imobiliário on Thursday evening with a gala dinner held at the Hotel Vila Galé Sintra saw the Award of the Year go to the Duques de Braganza Premium Apartments in Lisbon’s downtown Chiado district.
Developed by Coporgest, built by UDRA and designed by Coporgest, the project of the year involved the restoration and conversion of a pre-Lisbon 1755 Earthquake palace into premium apartments.
The 16th century building is located on Rua Victor Cordon in the heart of Chiado and has a magnificent view of the River Tagus.
It initially belonged to the Dukes of Braganza, sometime kings of Portugal, and later housed the Hotel Bragança. It was even home to the Free University but today it has become a mixed-use luxury residential space that features two shops and 13 apartments and have one to five bedrooms between 80m2 and 502m2. Its elegant original architectural details and ogival arches were preserved in the restoration project.
This was a renovation project like no other that has not only preserved the historical heritage but also the creation of contemporary luxury spaces providing the highest levels of comfort.
At the event Paulo Silva, Head of Country Portugal, Savills Global Real Estate Consultants said that Portugal and its real estate industry continued to suffer from “legislative instability”, slamming the government for changing the Portugal Golden Visa programme which has successfully brought in €5Bn of investment since 2012, saying “there was absolutely no need to change it” and in further harsh criticism levelled at the government said that there was no point providing tax sweeteners when apartments are sold 15-20,000m2 and the State needed to realise that it had to provide incentives for middle class and social housing which the private sector cannot do.”
In addition to criticising the Government from “chopping and changing legislation” regarding the sector, Paulo Silva also pointed to the long delays in getting planning permission for projects which put off potential investors who could go elsewhere to invest their capital.
The Savills CEO also pointed to harsh and inflexible changes to the Local Accommodation legislation which govern Bed & Breakfast and Air BnB establishments by saying the changes would only harm the market with the State acting as “an obstacle in the way of new projects”.
“Change should start by fast-tracking planning permission application processes while giving more incentives to help the private sector.
“Investors don’t like instability. It is extremely important that there is a stable framework so that the expectations investors are led to believe are met,” he said.
The Award Winners per category
The award for the Best Office project went to Sonae Tech Hub. Located at the Sonae Business Park (PNES) in Maia, the project was initially supposed to be used by a Sonae company with the name BIT – Business Information Technology. It was precisely this concept that ended up winning out in this building: using the BIT acronym (but this time meaning Binary Digits). The building design is based on the binary numeral system, and this is conveyed through its various heights. The building itself is divided into two functional areas — car parks and office areas — and work spaces, a multipurpose room designed to act as an informal auditorium, meeting and training rooms, social areas, a restaurant, a green outdoor terrace area and even a small shower area for cyclists. The new PNES follows important sustainability principles, championing environmental responsibility and the efficient use of resources. In fact, it is currently in the final stages of being LEED certified with the hope that it will ver given the programme’s highest rating — platinum.
Developer: Sonae; Builder: Group ABB; Architect: Pedro Guimarães, Barbosa & Guimarães.
In the Best Housing section, the award was won by the project Orpheu XI, a building project in which history, literature and architecture come together in a building that exudes traditional Pombaline character. Located on Rua António Maria Cardoso in Lisbon, the building was carefully renovated with particular attention paid to its historic façade and in the preservation of important elements inside.
Orpheus XI features 10 apartments ranging from size 110m2 to 370m2, from lofts to three-bedroom units, each of which has access to parking, and its foundations preserve part of Lisbon’s historically significant Fernandine walls. In the 19th century, it was part of the town residence of the Marquis of Valença, and in 1870, part of the building became the headquarters of the Jansen Brewery. Some of the greatest figures in Portugal’s literary history became inspired and met there to lay the foundations of the modernist movement. It was also there that, in 1914, they began to hold meetings that would lead to the publication of the innovative Orpheu Magazine which released only three ephemeral but glorious and exclusive editions.
Its large verandas and terraces allow residents to contemplate this history while also enjoying sweeping views of the 25th April bridge and the Christ the King statue.
Developer: Avenue Real Estate; Builder: Paving Construções; Architect: FVA – Arquitecto Frederico Valsassina.
The Public Amenities category was taken by the Super Bock Arena/Rosa Mota Pavilion located in the Sonae Business Park (PNES) in Maia. The building is divided into two functional areas — car parks and office areas — and features work spaces, a multipurpose room designed to act as an informal auditorium, meeting and training rooms, social areas, a restaurant, a green outdoor terrace area, and even a small shower area for cyclists.
Developer: Círculo de Cristal; Builder: Lúcio da Silva Azevedo e Filhos; Architect: Ferreira de Almeida Arquitectos.
The grand winner of the Best Tourism project went to Palácio da Anunciada, a five-star hotel located on Rua das Portas Antão close to Avenida da Liberdade and Restauradores Square in Lisbon. Built in 1533, those working on the project preserved its 16th century grandeur. It has 83 rooms that feature original hand-painted ceramic pieces that were created exclusively for the hotel.
Two of the palaces grand ballrooms include the Condes de Ericeira restaurant (which serves Portuguese cuisine with a Mediterranean influence) and the circular counter of the Jardim Wine Bar. Both had their original rooms restored including the coved ceilings with hand-painted frescos and large windows.
The Boémio Lounge used to be the stables, shops and workshops on Rua das Portas de Santo Antão but retained the wooden ceilings supported by robust wrought iron pillars and solid original stone walls.
The Despacio Spa at The One offers a heated “experience pool” with natural light, a Finnish sauna, sensory shower with chromotherapy, a gym, massage services, facial and body treatments and a relaxation zone. The hotel also features a conference room and four event rooms and 2,500m2 of gardens.
Developer: The One Hotels; Builder: UDRA; Architect: Fragmentos.










