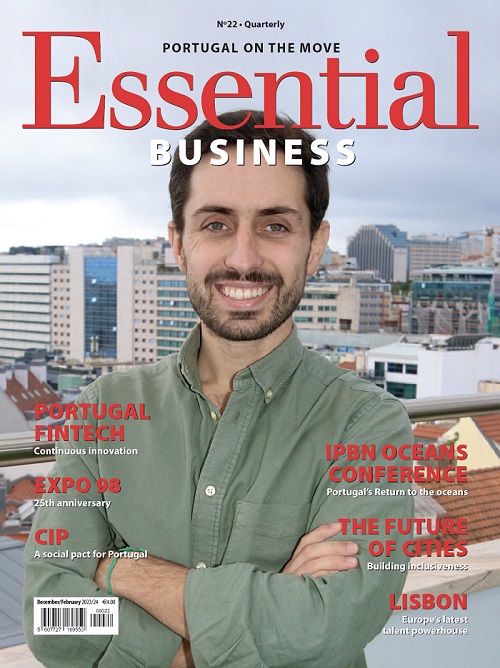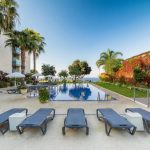Vanguard in €30 million mansion refit
Vanguard Properties, owned by the French millionaire Claude Berda, is to raise the bar in luxury offer in the capital by converting an old XIX century mansion in Lapa into a house with a €30 million price tag.
Quite possibly the most expensive house for sale in recent years, the des-res on Rua do Quelhas will have various lounges and halls, a swimming pool, wine cellar with sampling area and private cinema and games rooms, as well as a 600m2 garden. These are just some of this project’s features and amenities in the mansion which formerly was occupied the broadcaster RDP’s Radio Museum.
“The cost of the investment in Lapa One is in the order of €25 million, including the land and works. The project will be submitted to Lisbon City Council and we hope that we can begin the works in 2021”, José Cardoso Botelho, the Managing Director of Vanguard, considered on of the largest foreign investors in Portugal told the weekend broadsheet newspaper ‘Expresso’. The sale of this more than 2800m2 property will be undertaken by a closed private auction. With a price tag per square metre of around €10,000, the final market value of this mansion could hover between €28 million and €30 million an amount that is a true record (for a single home) without parallel in the historic centre of Lisbon. “As the goal is to build a single family home, we want some decorative details to be sorted out with the buyer,” adds Cardoso Botelho, saying that the project will begin to be shown to potential buyers from the first quarter of 2021. Expresso knows that Vanguard has already been contacted by an interested party from Brazil and also an English citizen who are looking for a large town house in Lisbon.
Integral restoration and refurbishment
“The intention is to restore and refurbish the mansion and instead of dividing it into apartments, as often happens, hand it to the client as a family home adapted to X1st century comfort,” says Cardoso Botelho. “We will retain the existing building intact, demolishing the buildings that were built to support the former museum. We will also excavate a floor level in the basement. It is a simple integral refurbishment work”.
Miguel Saraiva, the author of the architectural project highlights the refurbishment and restoration as the two structural characteristics of Lapa One. “The project will maintain 90% of the functional characteristics of the building and 100% of its constructional characteristics”, he states. And stresses that the building and land has a legal framework – Madragoa Rehabilitation Plan – much more restrictive than the former one and which strongly controls new build. “A wall fronting onto the street between Lapa One and the adjoining building, with a a neutral contemporary plaster which will blend in with and enhance the original building”, he explains (pictured on the right side of the photo). The restoration component, which will be undertaken by a specialist company, is also one of the strong points of this refurbishment.
In the realm of restoration, the refurbishment of the ceilings, the carved wood panelling or boiseries, and a large part of the original floors as well as the interior and exterior painted azulejo tiles.
Miguel Saraiva says one of the great assets of this project is the freeing up of a large part of the patio garden, currently occupied by buildings that were added over the years and which de-characterised the mansion itself. “The plan envisages freeing up 65% of the patio garden area to a 100% permeable soil area, which today is completely impermeable because of the buildings that were later additions,” he adds. By the end, the garden will cover an area of 680m2.
The objective of the single town house will be created in the actual distribution of the uses of the floors of this building which is aimed at, according to Cardoso Botelho, “someone who wants a large and top quality residence in the capital with the comfort of the XXIst century.”
Large living rooms and a 100m2 suite
On the ground-floor, along with an office and library, there is the Great Hall and Grand Reception Room (70m2), various supporting rooms and the breakfast and dining room in addition to a winter garden. The kitchen and the scullery are also on this floor.
“On the first floor, in addition to a social area, there are five suites, including the master suite covering an area of 100m2,” says José Cardoso Botelho. It is also on this floor that one of the two independent apartments is located which is meant for visitors. On the second floor, apart from installing a living room, a games room and a cinema, another apartment for visitors is foreseen.
It is in the basement, according to the Vanguard managing director, that a large part of the distinctive Lapa One facilities are. For example here there will be a 51,14m2 swimming pool, sauna and gym, as well as a wine cellar with sampling area. Floor -1 also includes three rooms for employees, parking for 10 vehicles and auxiliary service infrastructures such a a laundry, machine room and storage areas, among others.
NUMBERS
10
thousand euros per square metre is the value foreseen for the sale of Lapa One
25
Million euros is the total sum invested by Vanguard Properties in the purchase of the land and on refurbishment works
2832
square metres is the gross construction area with parking proposed for the former Radio Museum building.










