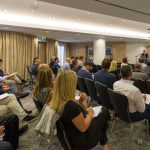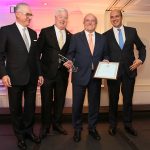Lisbon’s international trade fair venue nets €1.5Bn in 20 years
Lisbon’s pavilion trade fair centre complex and the organisation which supports it has netted over €1.5Bn in direct and indirect foreign investment since it was inaugurated in 1999.
FIL (Feira Internacional de Lisboa) was completed as part of collection of buildings and pavillions designed for Expo 98 and supplemented the existing inadequate facilities dating from the 1960s the Lisbon Congress Centre (Centro do Congressos) in Junqueira on the western side of Lisbon.
Now, 20 years on, FIL has launched its extension project which will improve conditions to host larger international and national trade fairs and other events.
The expansion plan at FIL foresees a progressive increase in exhibition space by two-thirds to 111,000 m2 which could also include the construction of a new hotel which would be the responsibility of an independent investor.
The project was presented on Wednesday when the 20th Anniversary commemoration of the international fairs entity was celebrated in the presence of ex-mayor of Lisbon, João Soares, who was in office at the time FIL was inaugurated and the President of the AIP Foundation (Portuguese Industrial Foundation), Jorge Rocha de Matos.
At the commemoration, Jorge Rocha de Matos stressed the importance of FIL for the Portuguese and Lisbon economy which since 1999 had welcomed 11.6 million visitors and exhibitors and, since 2007, had contributed €1.5Bn to Portugal’s economy.
Projected in various phases, the expansion foresees an investment of over €150 million with the first phase to be implemented next year and involves closing in the space between the four pavilions as well as increasing the area of pavilion 4 to 58,000 m2.
Also planned is the construction of a further building over the four pavilions above the current technical and loading and unloading areas and which will become a multiuse structure for exhibitions, meeting rooms and rooms for sessions parallel to the events in the main pavillions.
The second phase of the project involves the construction of a new building with an auditorium capable of seating 5,000, two new large pavilions, meeting rooms and underground auxiliary areas supporting events, all covering 111,000 m2.










